
 I'm curious about the guy who over 100 years ago decided to build a house on this particular piece of land. One or two things have become clear since being here, he was smart to have selected acreage with some elevation. Sis and I were especially grateful to him for that a couple of weeks ago when many of our neighbors were flooded out of their homes. He must have planted the 2 oak trees around the same time he built the house because today they are massive, their roots incredibly deep and widespread across the floor of the front and back yards. The gigantic branches hover like umbrellas over the roof, keeping things cool and shady through the summer months.
I'm curious about the guy who over 100 years ago decided to build a house on this particular piece of land. One or two things have become clear since being here, he was smart to have selected acreage with some elevation. Sis and I were especially grateful to him for that a couple of weeks ago when many of our neighbors were flooded out of their homes. He must have planted the 2 oak trees around the same time he built the house because today they are massive, their roots incredibly deep and widespread across the floor of the front and back yards. The gigantic branches hover like umbrellas over the roof, keeping things cool and shady through the summer months.But I digress, this is really about a tiny room off the master bedroom, right beside the bathroom. Sis said it used to be a bedroom, that sort of computes, as there are two closets in it. There are also two good size windows in it, so it gets plenty of natural light. The thing is though, is that it's not really big enough to be a bedroom. It's long and narrow, maybe 11 X 6 and to get to it, you have to walk through the bedrooms or the bathroom. Sis used it as office space at one time, but when her kids moved out, she opted to move the office into their old room. Now the room is sort of a dressing area with storage which we've decided to decorate. These photos were taken the first day when the objective was to clear the way to prepare for painting. I'll keep you posted on our progress. In the mean time, can you imagine what you would do with a space of that size? Short of knocking down walls that is. We need all the ideas we can get.









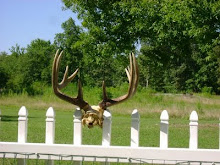
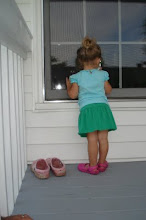
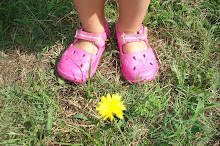


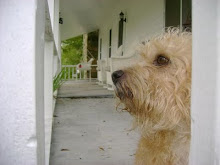


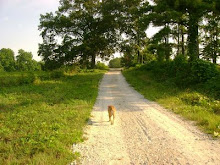
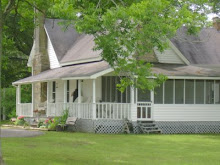
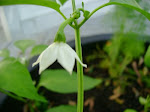

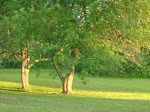
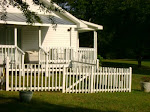







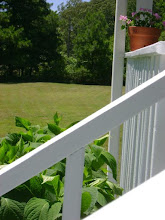
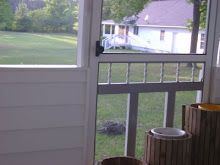






How about creating a space for relaxation? A very comfortable recliner, soft furnishings and colours, scented candles, easy music and relaxation tapes to listen to. That way you know when you go in there it is for that sole purpose and you psychologically know that is what you are going to do when you enter that room. I guess when a room has a mixed purpose such as a study and a dressing room it has a split personality. Making it a one use/function room will define the space better and give you a great place to unwind.
ReplyDeleteRe your marketing of your blog. One of the very best ways to do this is to take a day visiting other blogs and leaving comments. They in turn usually visit back and leave a comment. Other people see your coment and cusriosity can make then visit your blog too! It's a great way to build up readership for your delightful blog!
Good luck with the decorating and I'll be interested o see what you finally use the room for.
MOB, you're a true friend. Thank you for taking the time to help us think this thru. Take care, Keri
ReplyDeleteOh, what a wonderful blog! I'm so glad you asked me to visit. I would love to do a full reno some day of an old farmhouse, but hubby would rather build a new one. I do not envy the task of creating a functional and beautiful bedroom in an 11x6 space. That's tough! I'm definitely going to follow your journey!
ReplyDeleteI'd make it one huge walk in closet!
ReplyDeleteMaybe a reading room where you could get away from distractions and relax. A closet sounds good too if you have a use for such a big one. It looks like you live in a beautiful place!
ReplyDeleteIt sounds like maybe you need it to function as a closet? If that's the case I would keep it as a large closet/dressing room. Who gets to have one of those??? :-) Depending on how you arrange it you could include a nice little place to read and relax as well. Sounds like the best use of the space since it's right off of the bedroom. If you didn't need it as a closet and you needed a craft room that seems like a good space for one of those as well!
ReplyDelete